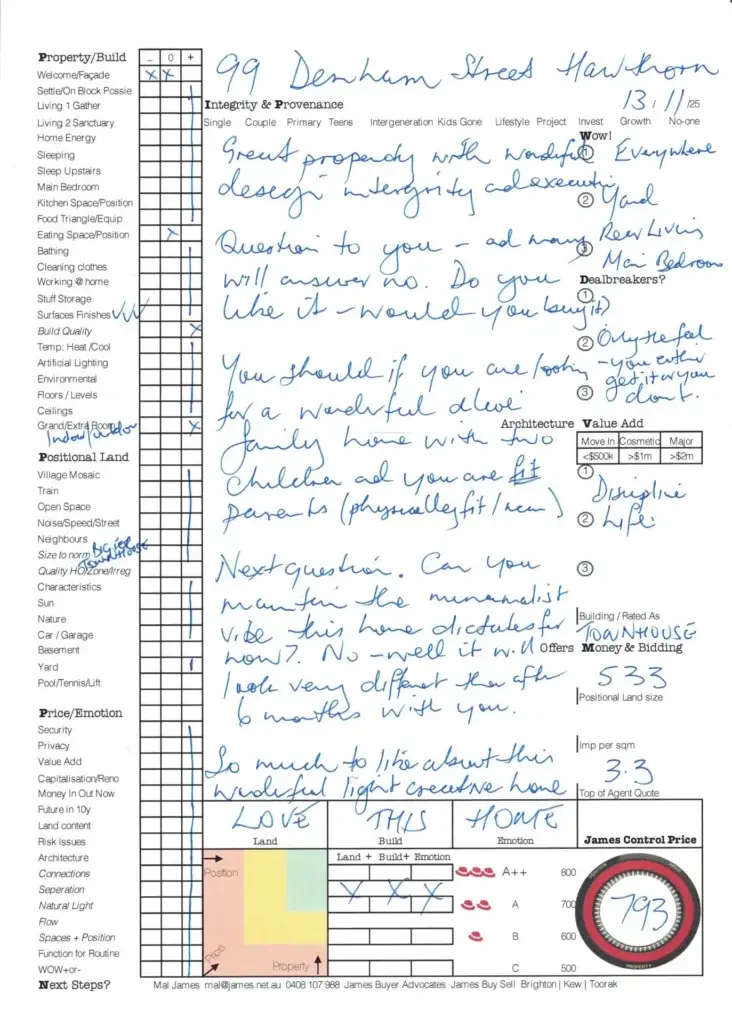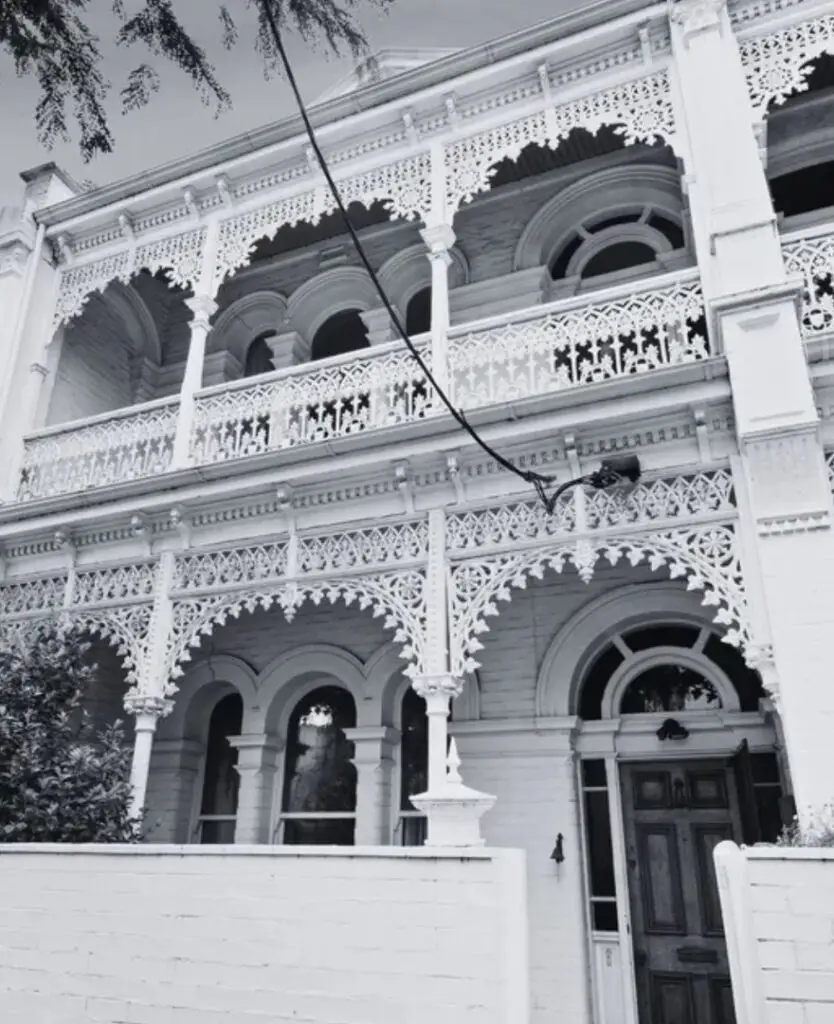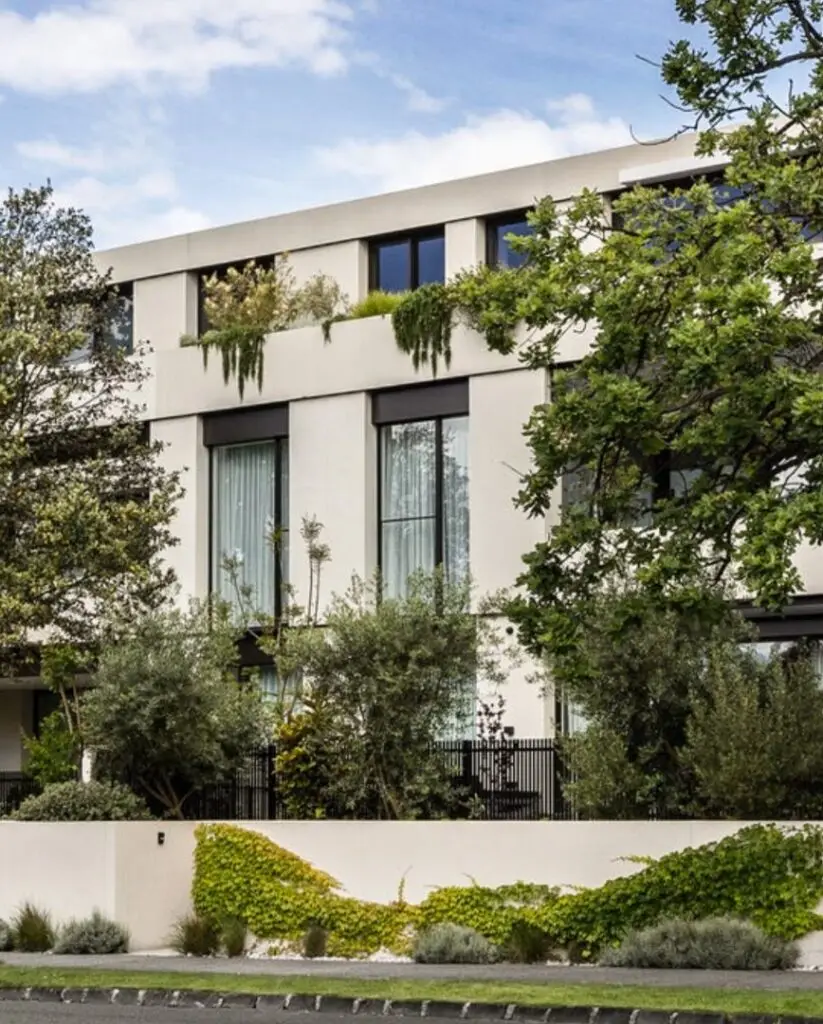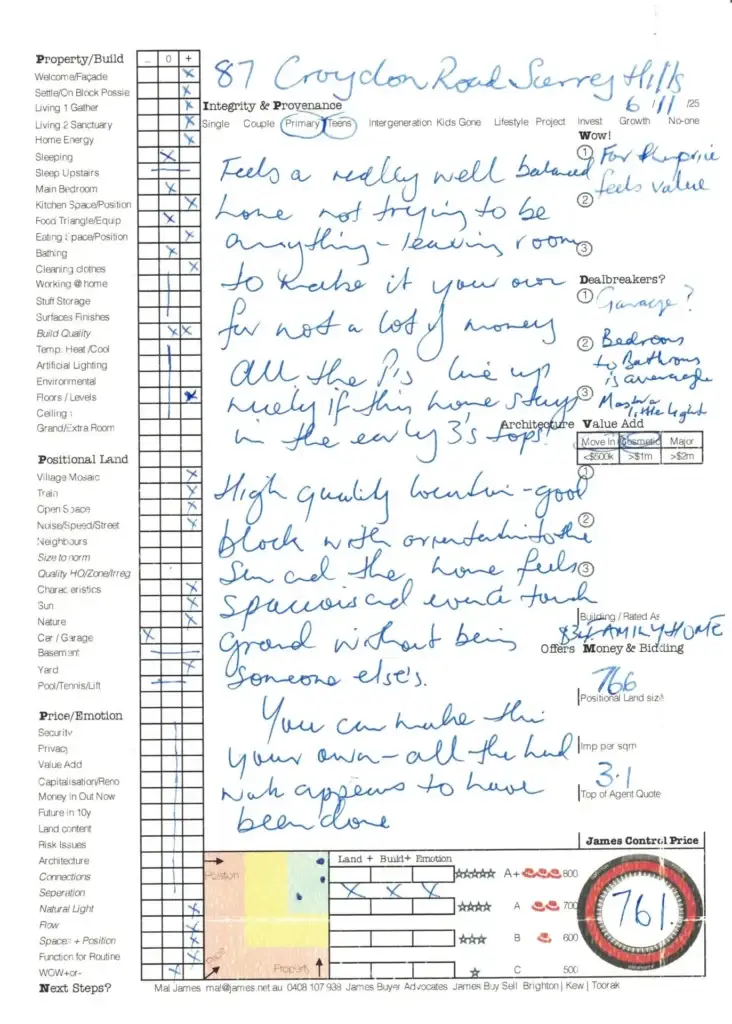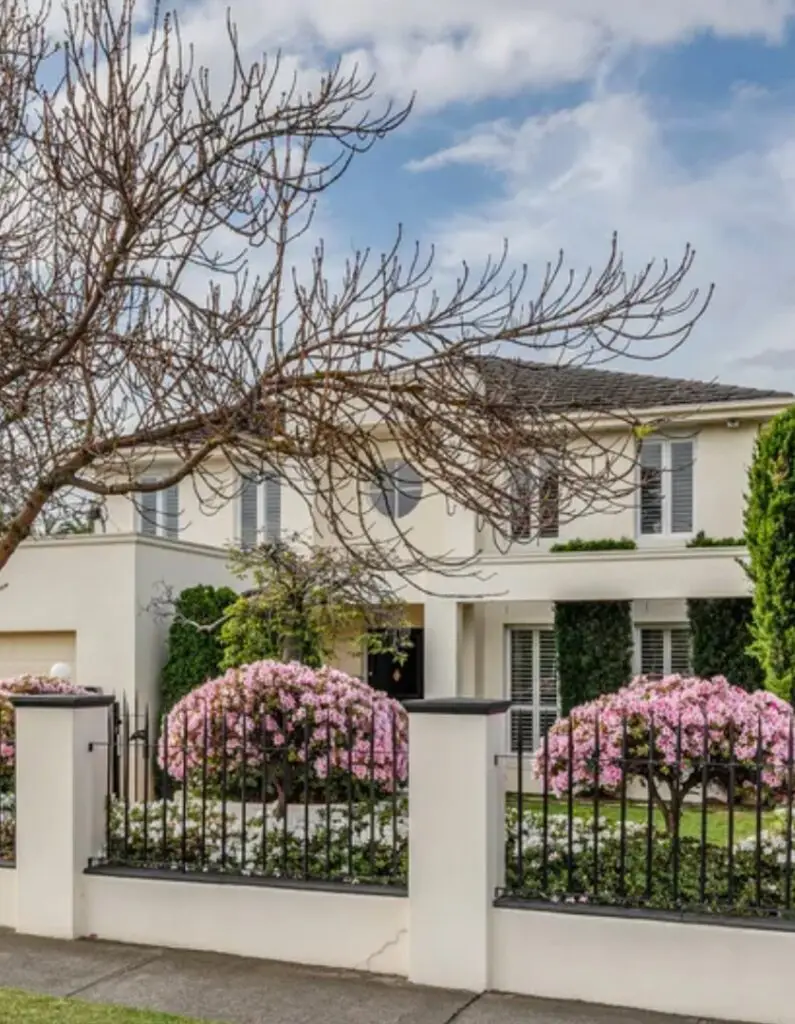February 7, 2026
A Smarter Way Forward on Underquoting: Respect for Buyers, Responsibility for Sellers
Progress Worth Acknowledging
Congratulations to Aisha Dow and the Bidding Blind team at The Age. Their sustained campaign has prompted the Allan Government to propose legislation requiring a declared reserve price seven days before auction or EOI close.
That’s a big shift — and a smart compromise.
Why This Could Work
The proposal recognises reality: you can’t responsibly declare a reserve at the beginning because fair value is unclear at the outset. Sellers need time to test the market. Buyers deserve certainty once that testing is done.
The proposed law seemingly allows for:
- Genuine due diligence
- Early interest to shape expectations
- Movement in quoting based on real buyer feedback
- A clear, binding reserve that sellers must stand behind
That last point matters. It offers buyers transparency at the moment when they need it most and overall this will ultimately benefit sellers.
What This Looks Like in Practice
This week, on a Hawthorn home we’re managing, we received four separate value estimates: $5.5 million, $6 million, $6.5 million, and $7 million. Who’s right? We don’t know yet. That’s what due diligence is for.
This reform delivers clarity at the right moment — once that work is done — by locking in a reserve backed by actual interest, not fantasy.
Also this week: we were bidding at an auction that was supposedly on the market above the quote. They’d accepted our pre-auction offer and brought the auction forward. We all turned up. Suddenly it wasn’t on the market — the seller wanted more. Unpleasant. And inappropriate, to put it politely.
From Quote-Deceivers to Reserve-Educators
Most of the industry I think will welcome this. It elevates the agent’s role — from quote-spinner to reserve-educator and skilled negotiator. That’s better for everyone.
The only pushback? Those few who still think deception is strategy. In my experience, they’re a shrinking minority.
The Bottom Line
This isn’t about lowering prices. It won’t. If anything, as trust increases, so will competition — and so will prices.
No it’s about transparency:
- Buyers better informed
- Sellers getting better prices from informed, trusting buyers who compete
- Agents lifted from apologiser to facilitator
That’s progress. Well done to everyone who has got it too here. Fingers crossed and let’s hope it works. I think it can.
The Hard Yards, the Big Ideas, and Twenty+ Ratings with Thirty Visits
It’s been another big week for James Buyer Advocates.
Five transactional involvements circa $16m this week – Brighton to Port Melbourne to Surrey Hills to Hawthorn and Back to Brighton



We’re mentioning this only in passing. Why? Because some feedback I’ve received lately is that these updates were starting to read a bit like realestate.com.au – and that’s not the point of this space. The point here is to share the thinking behind the work. What we see, what we learn, what we question. That’s what Marketnews is for.
We rated and visited 20 plus on market homes in the last 7 days (see below) – plus a handful of off-markets (not listed publicly, but available to clients). The response to the public ratings continues to grow-and that’s affirming. Why? Because the work matters. Not the likes. The work.
You can have the best marketing plan in the world, the slickest strategy, the cleverest scripts- but if you’re not walking the streets, knocking on the quiet doors, and thinking deeply about what’s really there… you’re just shooting the breeze.
Well done to agents Sarah Korbel of Fredman, Andrew Gibbons of Marshall White, Peter Vigano, Geordie Dixon-Sima of Jellis Craig and Arthur Apostoleros of Buxton who helped significantly on making these deals happen. Thank you Mal, Sim, Kathy and Randall.
Thank you also to lawyers Freddie Paralas of Wills and Wealth and Dennis Danaher of Danaher Moulton for some lightning turnarounds and Luke from Hawkeye for some timely inspections.
And of course thank you to new clients TM, DM and KM as well as TM and referrer Enio Minisini from Moneywise and repeat clients SG, RN, KS and DW for the trust!
Its a team effort!
A Lunch, and a Tweak in Direction
Caught up with a couple we’ve been working with for a few months now. Over a quiet lunch, we explored a shift – not a radical one, but a recalibration of parameters.
We road-tested a possible offshoot direction, and came to a shared conclusion that it wasn’t quite right. So now, a gentle broadening of the map. A better fit, we think, for their goals—and an enjoyable path forward.
Because, yes, the destination matters—but the journey needs to be liveable too.
A Floor Plan Transformed
Another standout this week was seeing a significant design rethink come to life. A client came to us months ago for guidance. We offered advice – focused not on finishes but on flow, functionality, and resale logic. The result? A dramatically improved floor plan. More usable. More family-friendly. And yes-better positioned for future value.
Credit here to both the client and the architect. It takes humility and some guts and some real vision to go back to the drawing board to emerge a lot stronger.
The New Australian Room – A Visit with Enzo
I also visited Enzo Campus of Stonnington Builders, at his invitation, at his own home in Brighton. From the outset, the home makes a strong impression – commanding from the street, and then a surprise internal moat like feel, moving to warmth and flow as you enter.
But what truly stood out is what I believe may be the best version yet of something quietly revolutionary in Australian design:
The New Australian Room.
Like saunas in Scandinavia, or tea rooms in Japan, Australia has flirted with a cultural space of its own—the alfresco BBQ.
Most alfrescos are only partially successful. Too cold in winter. Too exposed in summer. More ornamental than operational and mostly all they are known for is reducing light into the indoor living spaces.
What Enzo has designed is different. It’s a living space that bridges both climates, both seasons.
- It opens café-style at either end for ventilation and connection.
- It closes down with grace in winter—warm, comfortable, still connected to the garden.
- It includes built-in barbecue, drinks space, TV—the full suite.
It’s not alfresco. It’s not a rumpus room. It’s something new. And it works.
I think it’s the great Australian room and you can see them at a Stonnington home – in case it’s unclear I would declare if I was on a deal here – I am not – I just like this idea and execution a lot and have rated them well as a grand room.
And Finally… Helping a Young Couple Find Their Start
A fourth key meeting for the week worth noting was with a young couple – lovely people -who, like many, are a few years into owning Covid bought land and still working out what to build. They’ve spoken to architects, builders, designers – but the more conversations they’ve had, the more confusing it’s become. Everyone asks them what they want. But no one’s helped them figure out how to know what they want.
So we gave them a framework. A place to start. You can read that letter just below this post. It’s not the only way – but it’s a grounded way to begin making sense of the process, and to create a meaningful brief to communicate.
That’s it from me and that’s it from Sim this week.
Transactions matter.
And the work? The work matters most of all.
See you next week – almost our last one before Santa.
Mal and Sim
24 Glendearg Grove New Build Muscle on a Period Facade
Finished Article on 618sqm – Period Charm, New Build Muscle at 24 Glendearg Grove
24 Glendearg Grove is the podium finish many Malvern buyers are chasing but rarely find. On around 618sqm with a quote to $6.5m, it’s essentially a brand-new architect-designed family home wrapped in a period façade. From the street presence through to the back fence, it feels like the end point of a long project – not the start of one.
Inside, the floorplan just works – for kids, teens and extended family. Rooms are generous, circulation is logical and the living zones feel connected. The circular driveway is a real day-to-day win, with easy come-and-go parking, while the rear double garage is there for extra cars and storage (even if it’s a bit fiddly to access). Build quality and finishes are in that “bells and whistles” category – the sort of spec and execution you expect when agents like Carla are involved.
This is the kind of home where, if enough buyers agree it’s a genuine $6m-plus package, you’ll see strong competition. If you’re weighing up whether to join that contest – or want this rated against other Malvern/Armadale options – let’s walk it through before you bid.
- Click Address through to Completed James Home Rating
- We cover a lot of off-markets not up on this site
- Do you have an off-market for any of our James Buyer Advocacy clients?
| $5m – $6m | Armadale | Armadale close to High St | 3 bedrooms and Study |
| 1.8m | East Melbourne | Apartment | |
| 7m | Armadale – | Malvern Larger block and family home | Bigger yard, will reno |
| 6m | Camberwell Hawthorn | Camberwell Hawthorn | Renovation Value Add up to $2m |
| 1.2m | Caulfield | Anderson Park Area | Townhouse for single |
| 2.7m | Prahran | South Yarra, | Small home |
| 4.5m | Hawthorn | Malvern | Family Home |
| 3.2m | Mont Albert | Surrey Hills, Canterbury | Family Home |
| $5m | Near Camberwell Grammar | Canterbury, Balwyn | Modern Family Home |
If you do great – we can come and have a look. Simone 0400304111 or Mal 0408107988
Lorem ipsum dolor sit amet, consectetur adipiscing elit. Ut elit tellus, luctus nec ullamcorper mattis, pulvinar dapibus leo.
